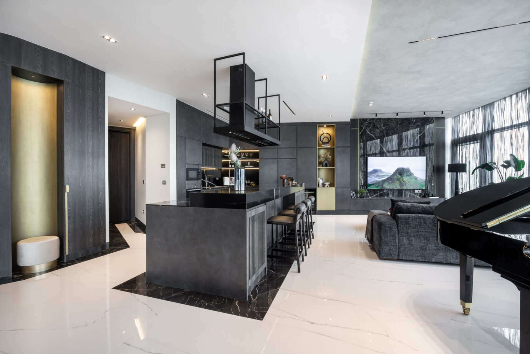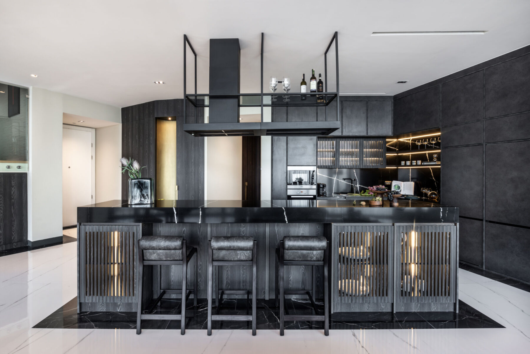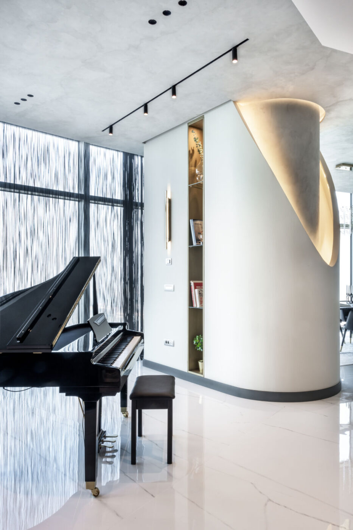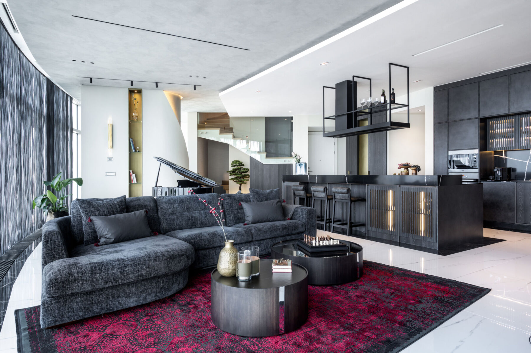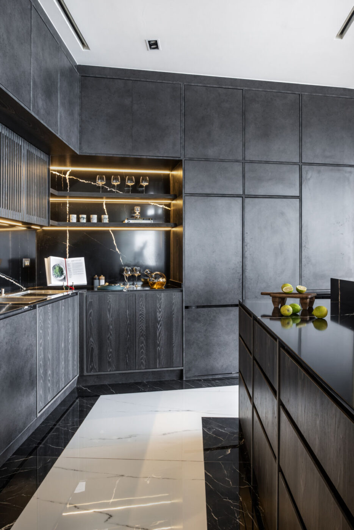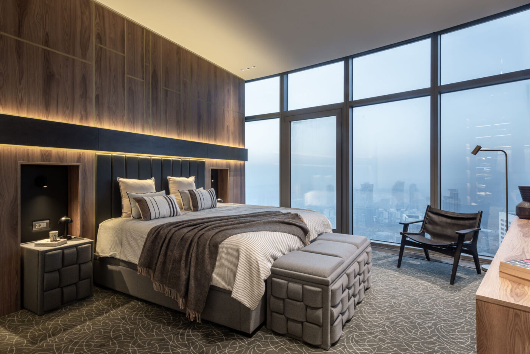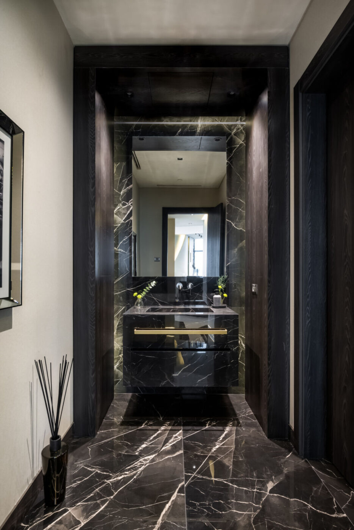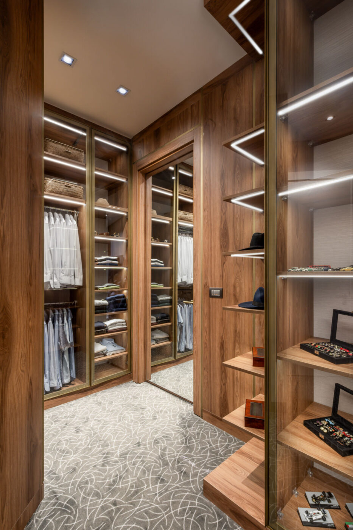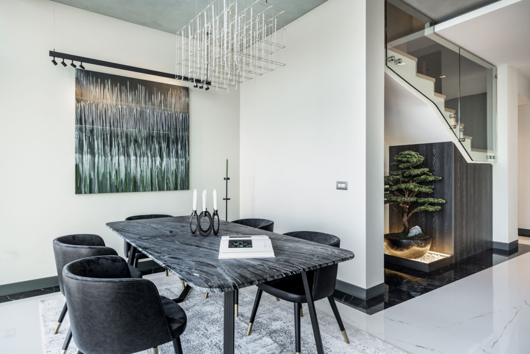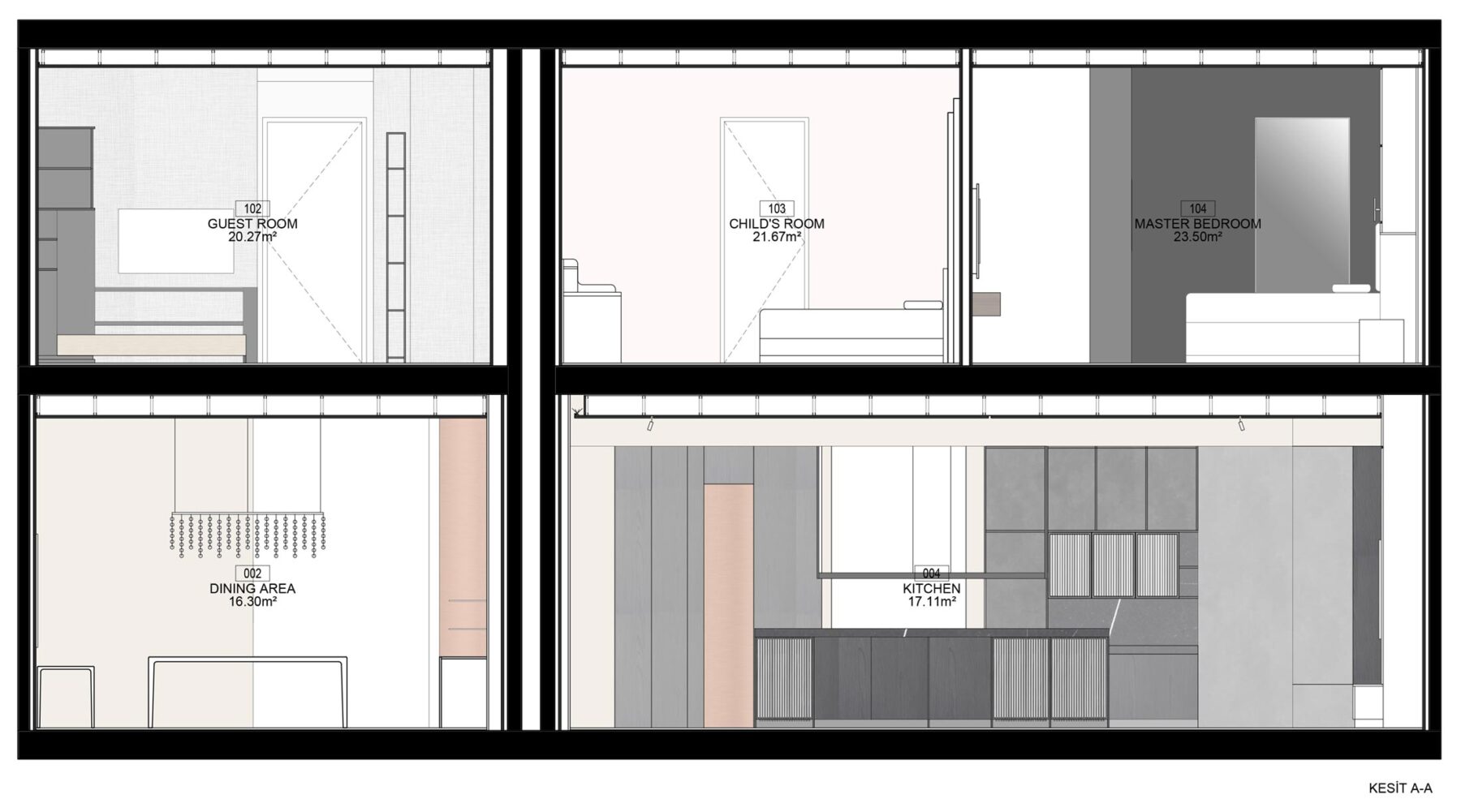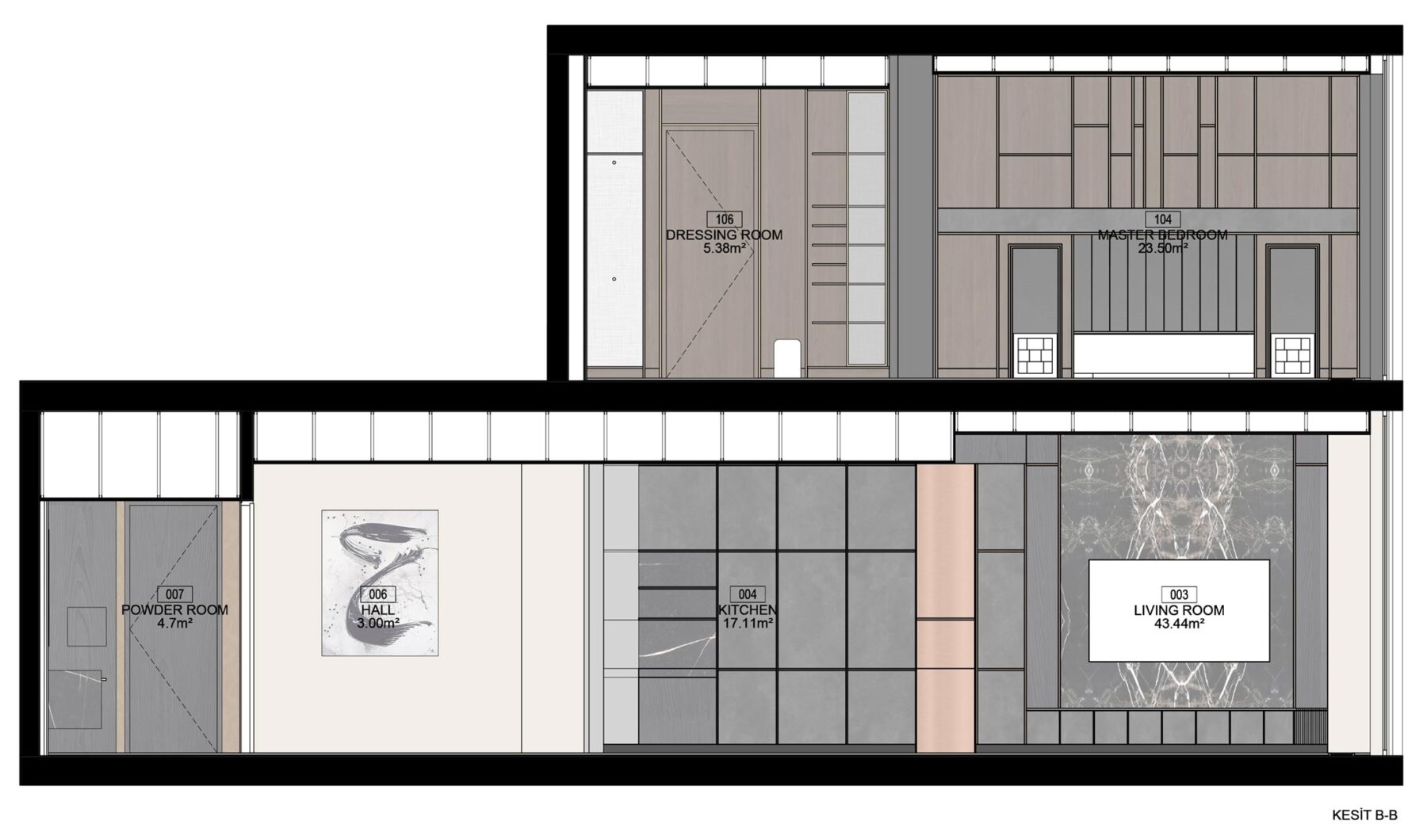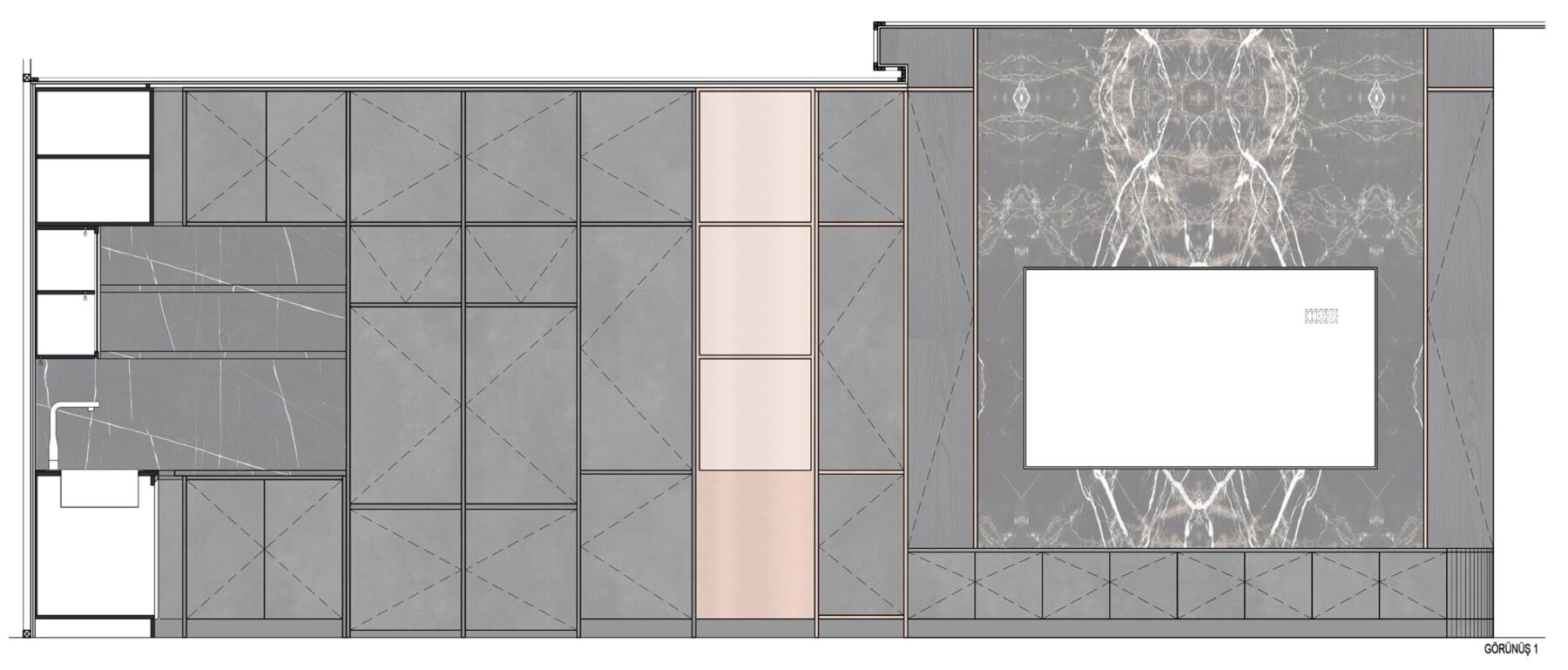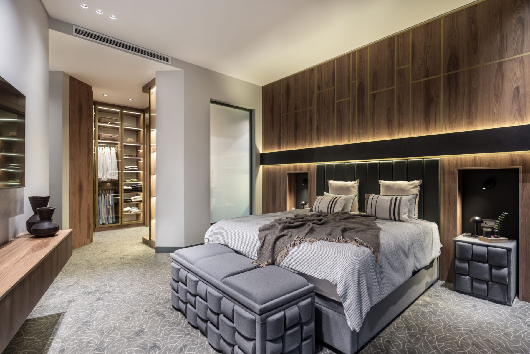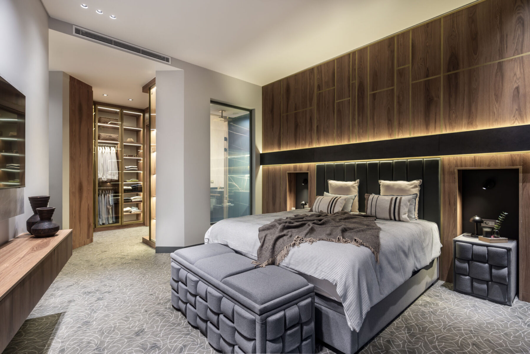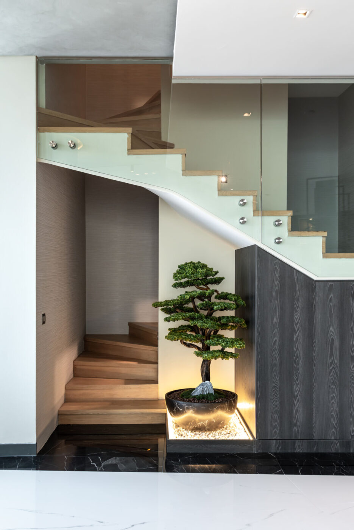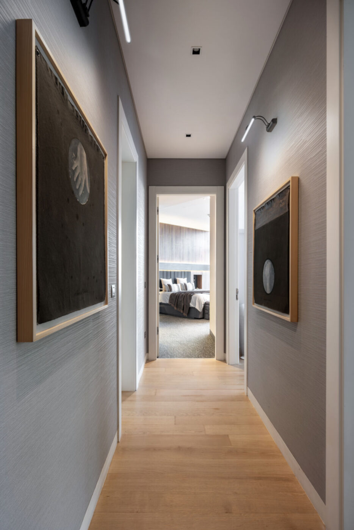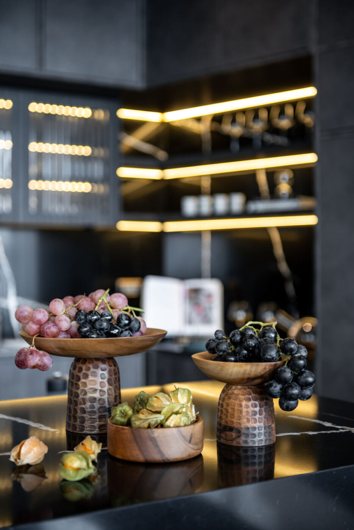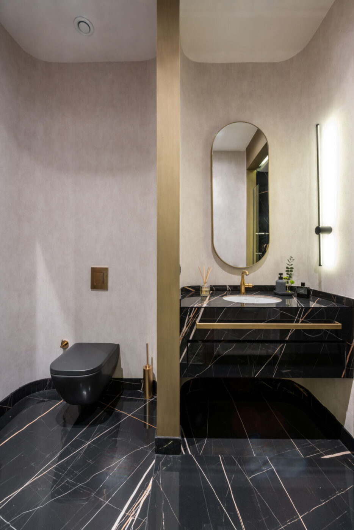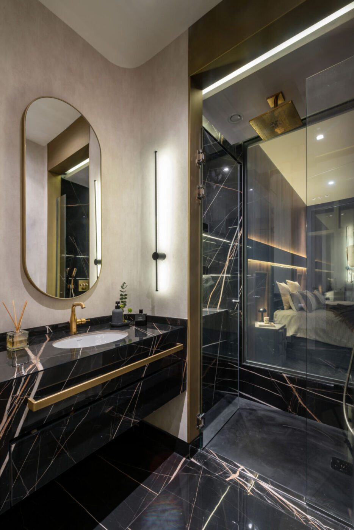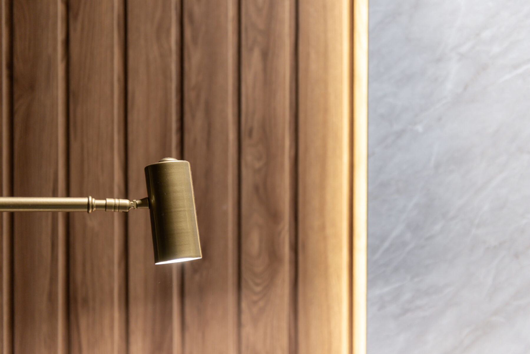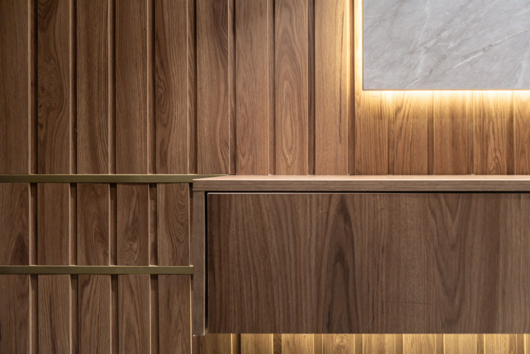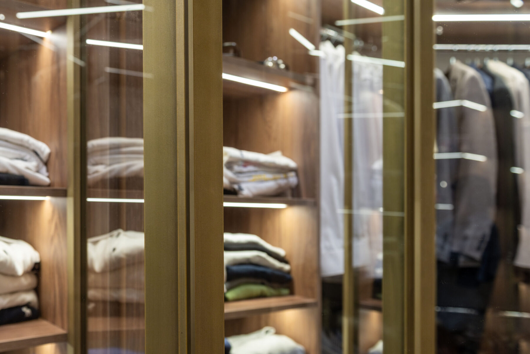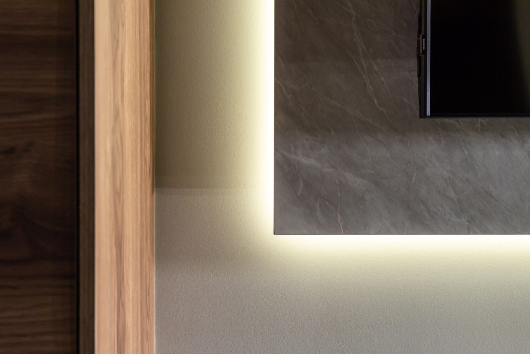AA House
The duplex apartment on two floors of the Spine Tower Residence in Maslak, Istanbul, overlooking the Bosphorus, has been renovated to become a weekend home for a father and daughter. The scope of the renovation project includes the revision of all spaces and the holistic replacement of existing materials in line with the needs of the new owners.
In this unit, which experiences the concept of time by overlooking Büyükdere, the most crowded axis of the city, from the sky due to its location and typology, the priority of designing interior spaces is to create a comfortable environment where the daily needs of the homeowner-who travels frequently-are fully determined and the details work perfectly. Although it was inspired by the hotel room typology in the context of comfort and functionality, the most important goal was to create the feeling of a place where the client would reflect their values and personality, define the space as home, and host their loved ones.
The living room, kitchen, dining area, and guest bathroom, which were also included in the original plan, are on the lower floor; bedrooms, hobby/guest room, and bathrooms are located on the upper floor. The guest toilet and closed kitchen area overlooking the entrance on the ground floor in the original plan were combined with the living room and transformed into an open living area. This process visually and physically integrated the space between the entrance door of the house and the living room. The dark room was converted into a toilet area serving the downstairs. The homeowner's passion for cooking in the hectic pace of life helped position the kitchen area as the center point of the project. Since the kitchen is imagined as not only a corner of the house where meals are prepared but also vital for the family, the dominant perspective of the kitchen island is focused on the panorama of Istanbul. To maintain the same visual dominance, the master bedroom and shower area on the upper floor are also oriented towards this view.
The desire to create functional and complementary solutions suitable for context in material and product preferences always remains at the forefront of Büro Simpelt's designs. Although contrast is a concept of balance, the connections of the foregrounding elements in the project were used as a factor in the environment. As a ground floor covering, the color contrast in large-sized ceramics and the shape of the plan of the apartment determined the forms of carpentry. Visual tracking in forms has become an important approach in the design and has become a theme that can be followed throughout the house. Unfunctional corners resulting from the building form and structure have created hidden storage areas in unseen parts of the carpentry. Design principles that combine simple, stylish, and functional elements are aimed to extend from general to detail.

